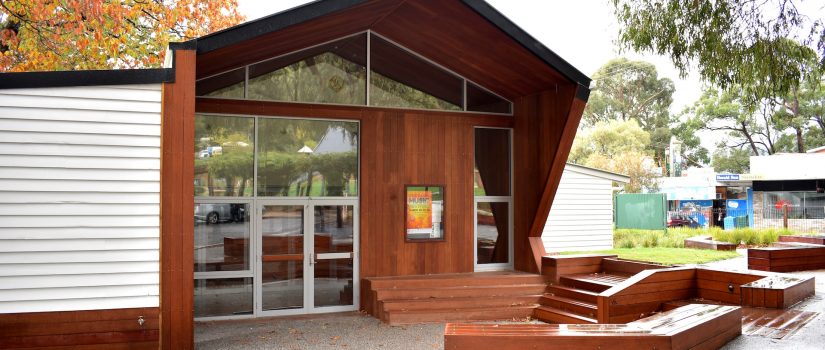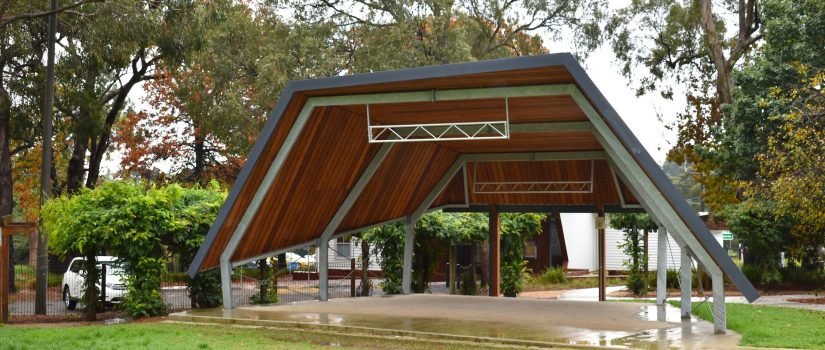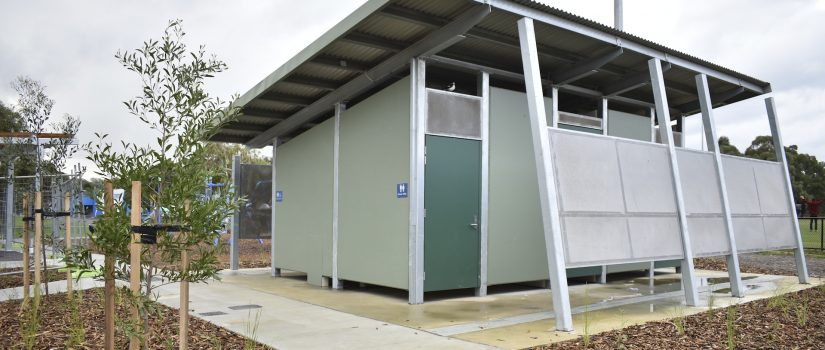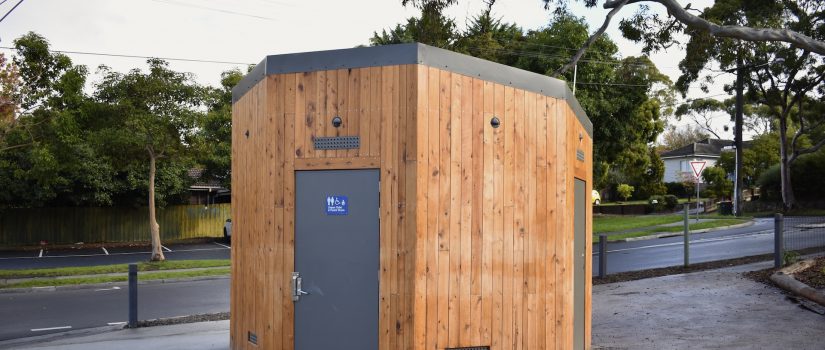The Basin Progress Hall
Home to local gatherings and social functions The Basin Progress Hall is an existing community centre that was entirely re-developed and re-fitted. Exterior works (pictured) include a stunning new entrance, new steps and public seating areas. Interior works include the design and construction of a new stage, new bathrooms and a new kitchen.



